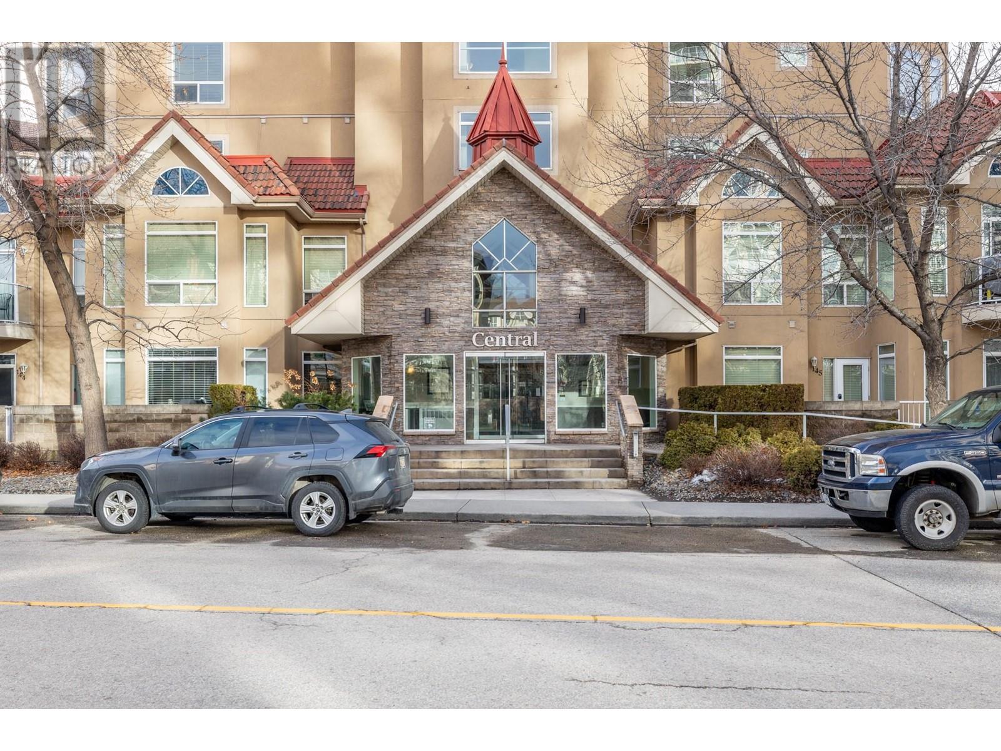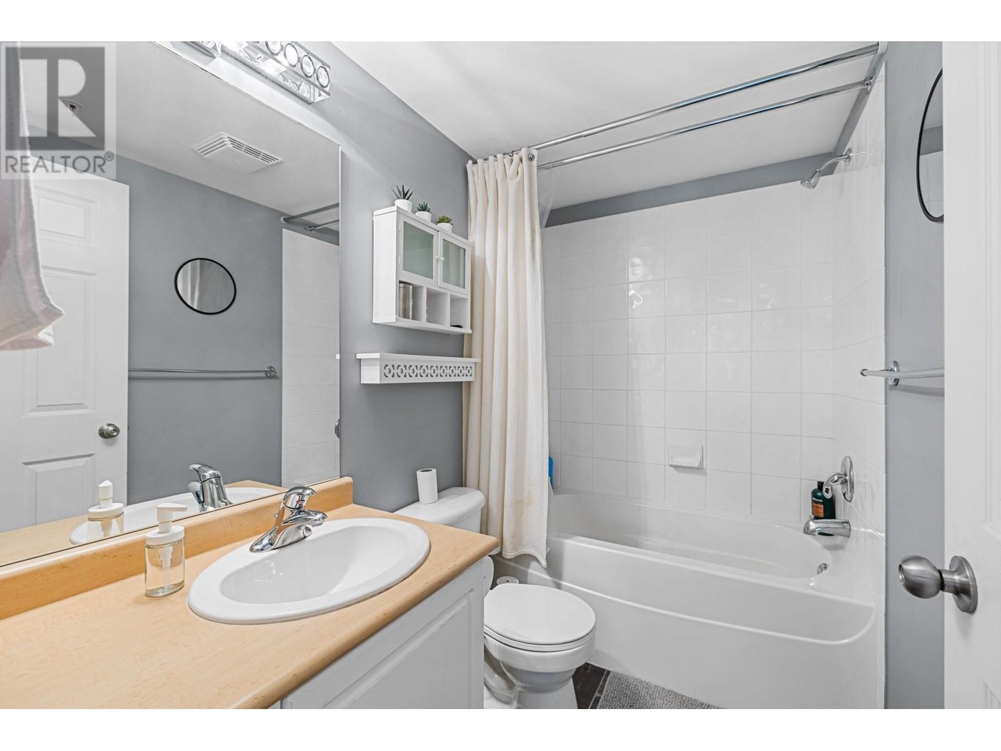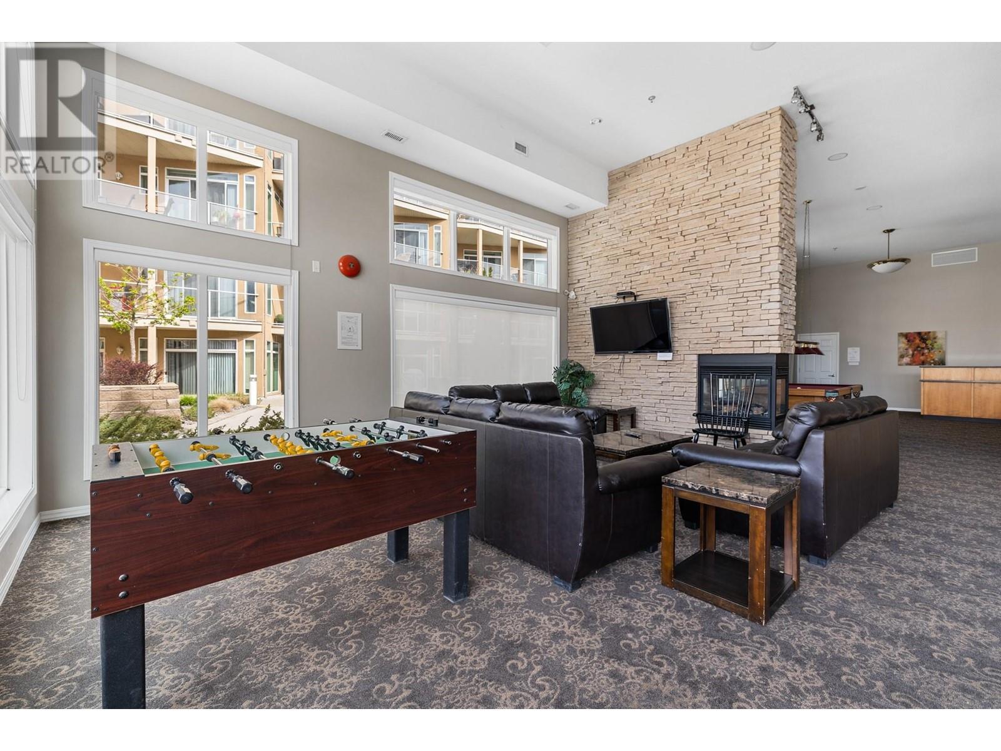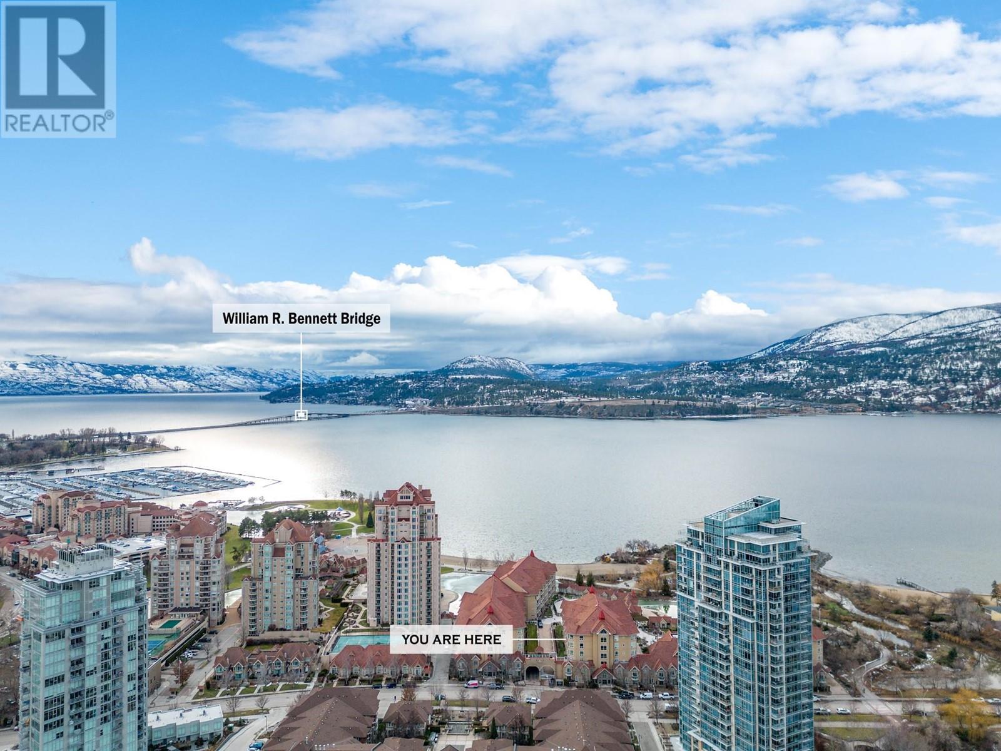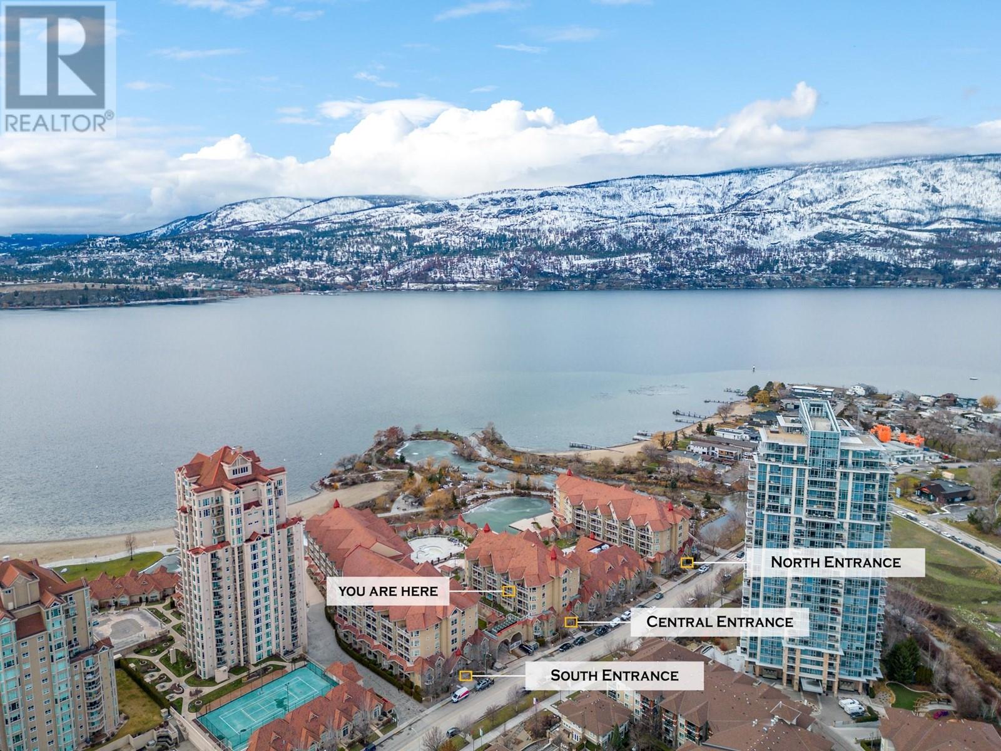1088 Sunset Drive Unit# 546 Kelowna, British Columbia V1Y 9W1
$569,000Maintenance, Reserve Fund Contributions, Heat, Insurance, Property Management, Other, See Remarks, Recreation Facilities, Sewer, Waste Removal
$568.23 Monthly
Maintenance, Reserve Fund Contributions, Heat, Insurance, Property Management, Other, See Remarks, Recreation Facilities, Sewer, Waste Removal
$568.23 MonthlyGreat value for this 2 bed, 2 bath in Discovery bay! Features a split floor plan which is ideal for roommates and those looking for privacy. The open concept kitchen has a functional layout, breakfast bar with seating that faces the living and dining room areas. South facing sun exposure for lots of natural light, creating a bright and inviting atmosphere. The generous sized deck has glass railings to take in the view and also has a natural gas hookup for a BBQ so you never run out of propane again! Discovery bay is a luxury lakefront complex with quick access to the lake, has 2 heated swimming pools, hot tubs, club house and even an awesome gym! One secure underground parking space, Geothermal heating and cooling is included in strata, owner just pays electricity and internet/tv! Live the downtown lifestyle in this amazing community! Check out the virtual tour in the media tab! (id:23267)
Property Details
| MLS® Number | 10325144 |
| Property Type | Single Family |
| Neigbourhood | Kelowna North |
| Community Name | Discovery Bay |
| CommunityFeatures | Pet Restrictions, Pets Allowed With Restrictions |
| Features | One Balcony |
| ParkingSpaceTotal | 1 |
| PoolType | Indoor Pool, Outdoor Pool |
| StorageType | Storage |
| ViewType | Mountain View, View (panoramic) |
| WaterFrontType | Waterfront On Lake |
Building
| BathroomTotal | 2 |
| BedroomsTotal | 2 |
| Appliances | Refrigerator, Dishwasher, Dryer, Range - Electric, Microwave, Washer |
| ConstructedDate | 2002 |
| CoolingType | Central Air Conditioning, See Remarks |
| ExteriorFinish | Stucco |
| FlooringType | Carpeted, Laminate |
| HeatingFuel | Geo Thermal |
| HeatingType | Forced Air |
| RoofMaterial | Other |
| RoofStyle | Unknown |
| StoriesTotal | 1 |
| SizeInterior | 936 Sqft |
| Type | Apartment |
| UtilityWater | Municipal Water |
Parking
| Underground |
Land
| Acreage | No |
| Sewer | Municipal Sewage System |
| SizeTotalText | Under 1 Acre |
| ZoningType | Unknown |
Rooms
| Level | Type | Length | Width | Dimensions |
|---|---|---|---|---|
| Main Level | Laundry Room | 6'9'' x 7'7'' | ||
| Main Level | Bedroom | 10'1'' x 10'4'' | ||
| Main Level | 4pc Ensuite Bath | 4'10'' x 7'10'' | ||
| Main Level | Primary Bedroom | 10'10'' x 15'9'' | ||
| Main Level | Kitchen | 8'9'' x 10' | ||
| Main Level | Dining Room | 7'10'' x 10' | ||
| Main Level | Living Room | 12' x 11'11'' | ||
| Main Level | 3pc Bathroom | 12'2'' x 5'8'' |
https://www.realtor.ca/real-estate/27475830/1088-sunset-drive-unit-546-kelowna-kelowna-north
Interested?
Contact us for more information

